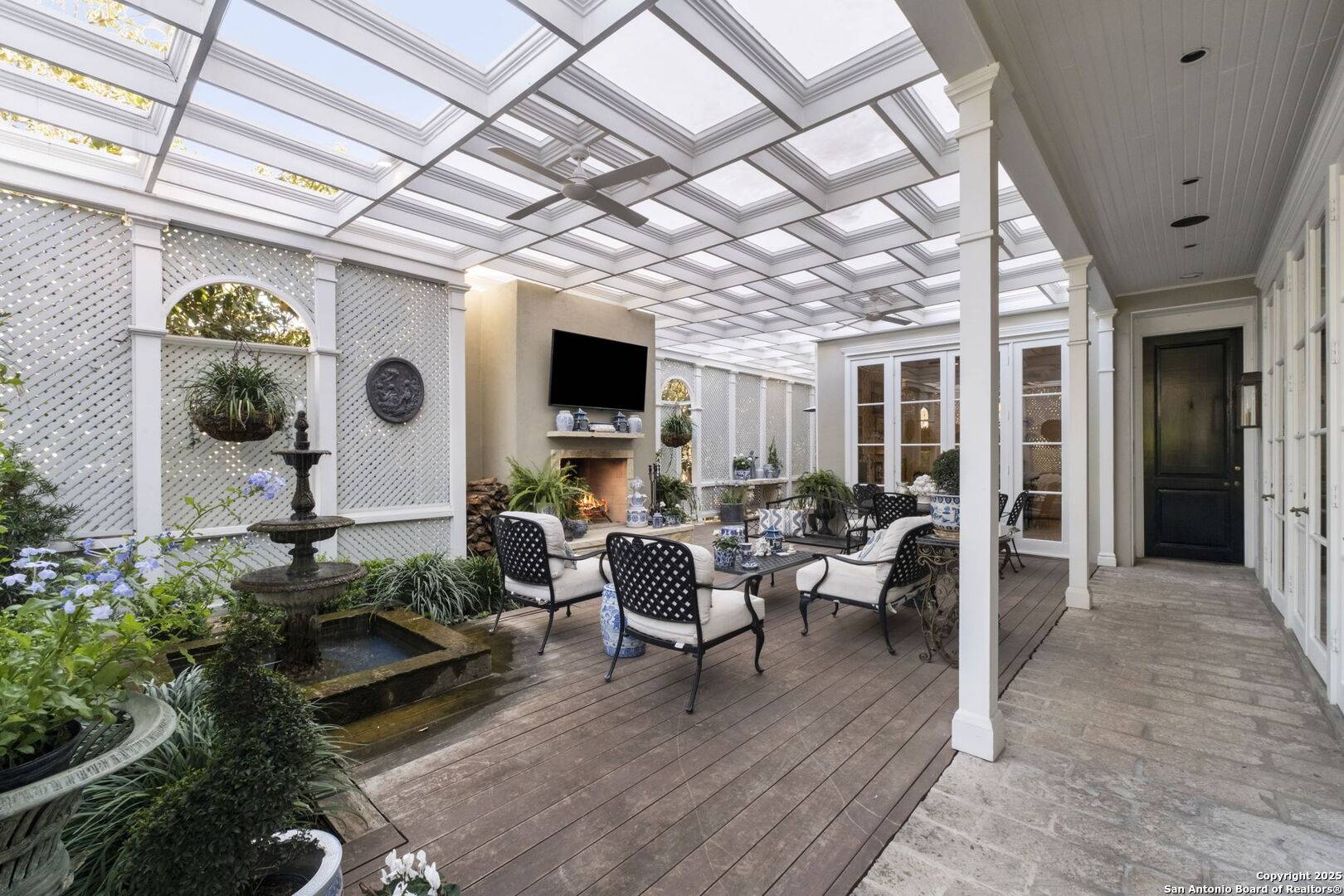122 Chester UNIT APT 5 San Antonio, TX 78209
UPDATED:
Key Details
Property Type Condo, Townhouse
Sub Type Condominium/Townhome
Listing Status Active
Purchase Type For Sale
Square Footage 3,441 sqft
Price per Sqft $550
Subdivision Alamo Heights
MLS Listing ID 1851412
Style Low-Rise (1-3 Stories)
Bedrooms 3
Full Baths 3
Half Baths 1
Construction Status Pre-Owned
HOA Fees $3,000/qua
Year Built 1983
Annual Tax Amount $19,000
Tax Year 2024
Property Sub-Type Condominium/Townhome
Property Description
Location
State TX
County Bexar
Area 1300
Rooms
Master Bathroom 2nd Level 16X11 His/Her Baths, Separate Vanity
Master Bedroom 2nd Level 21X16 Upstairs, Walk-In Closet, Full Bath
Bedroom 2 2nd Level 16X12
Bedroom 3 2nd Level 13X13
Living Room Main Level 23X19
Dining Room Main Level 16X16
Kitchen Main Level 14X15
Study/Office Room Main Level 16X11
Interior
Interior Features Two Living Area, Separate Dining Room, Eat-In Kitchen, Two Eating Areas, Island Kitchen, All Bedrooms Upstairs, 1st Floort Level/No Steps, High Ceilings, Pull Down Storage, Cable TV Available, Laundry Upper Level, Laundry Room, Walk In Closets
Heating Central
Cooling Two Central
Flooring Saltillo Tile
Fireplaces Type One, Living Room
Inclusions Ceiling Fans, Central Vacuum, Washer Connection, Dryer Connection, Washer, Dryer, Cook Top, Built-In Oven, Self-Cleaning Oven, Microwave Oven, Stove/Range, Gas Cooking, Gas Grill, Refrigerator, Disposal, Dishwasher, Ice Maker Connection, Plumb for Water Softener, Wet Bar, Vent Fan, Security System (Owned), High Speed Internet Acces, Intercom, Garage Door Opener, 2nd Floor Utility Room, Double Ovens, Custom Cabinets, City Garbage Service
Exterior
Exterior Feature Stucco
Parking Features Two Car Garage, Attached
Roof Type Metal
Building
Story 2
Level or Stories 2
Construction Status Pre-Owned
Schools
Elementary Schools Cambridge
Middle Schools Alamo Heights
High Schools Alamo Heights
School District Alamo Heights I.S.D.
Others
Miscellaneous As-Is
Acceptable Financing Conventional, FHA, VA, Cash
Listing Terms Conventional, FHA, VA, Cash



