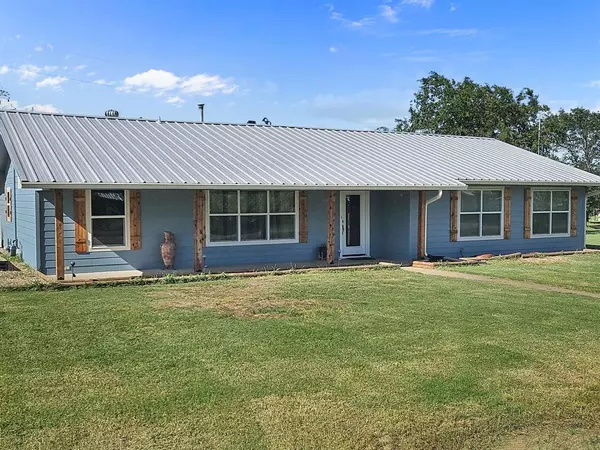398 W Allen Street Evant, TX 76525
UPDATED:
Key Details
Property Type Single Family Home
Sub Type Single Family Residence
Listing Status Active
Purchase Type For Sale
Square Footage 2,061 sqft
Price per Sqft $104
Subdivision Sparks
MLS Listing ID 21006979
Style Traditional
Bedrooms 3
Full Baths 2
HOA Y/N None
Year Built 1972
Annual Tax Amount $2,794
Lot Size 0.251 Acres
Acres 0.251
Property Sub-Type Single Family Residence
Property Description
Interior updates include ceramic tile flooring in the kitchen, living room, bathrooms, and hallway, while the bedrooms, den, and office are finished with easy-to-maintain laminate flooring. Recent improvements such as new energy-efficient windows and durable Hardie plank siding add lasting value and curb appeal. Fiber optic internet service is available, ideal for remote work or online learning.
Families will appreciate the home's location in the Evant Independent School District, known for its small class sizes, supportive community, and well-rounded academic and extracurricular programs. Whether you're raising a family or looking for a peaceful place to call home, this property combines comfort, functionality, and convenience.
Situated in the heart of Central Texas, Evant offers a welcoming small-town lifestyle while keeping you within easy reach of nearby cities. You're just 20 minutes from Hamilton and 30 minutes from Gatesville, Lampasas, and Goldthwaite. Major city centers such as Waco, Temple, Killeen, Brownwood, and Stephenville are all within an hour's drive, making this location ideal for commuters or those who want access to amenities without sacrificing the quiet charm of rural life. Don't miss the opportunity to own this beautiful home in one of Central Texas's most convenient and connected locations.
Location
State TX
County Hamilton
Direction Starting from the Evant Post Office on Highway 281, proceed west on Sparks Drive for approximately 150 feet. Turn right onto North Bell Street and continue for 450 feet. Then, turn left onto Allen Street and drive for 0.2 miles; the house will be located on your right.
Rooms
Dining Room 1
Interior
Interior Features High Speed Internet Available, Kitchen Island, Open Floorplan, Pantry
Heating Central, Natural Gas
Cooling Ceiling Fan(s), Central Air, Electric
Flooring Ceramic Tile, Laminate
Fireplaces Number 1
Fireplaces Type See Remarks, Wood Burning
Appliance Dishwasher, Gas Range, Refrigerator
Heat Source Central, Natural Gas
Laundry Electric Dryer Hookup, Utility Room, Full Size W/D Area, Washer Hookup
Exterior
Exterior Feature Covered Patio/Porch
Fence Back Yard, Chain Link
Utilities Available Asphalt, City Sewer, City Water, Co-op Electric, Electricity Connected, Individual Gas Meter, Natural Gas Available
Roof Type Composition
Garage No
Building
Lot Description Level
Story One
Foundation Slab
Level or Stories One
Structure Type Fiber Cement
Schools
Elementary Schools Evant
High Schools Evant
School District Evant Isd
Others
Restrictions Deed
Ownership Roderick & Maria Hellesoe
Acceptable Financing 1031 Exchange, Cash, Conventional, FHA, VA Loan
Listing Terms 1031 Exchange, Cash, Conventional, FHA, VA Loan
Special Listing Condition Aerial Photo
Virtual Tour https://www.propertypanorama.com/instaview/ntreis/21006979




