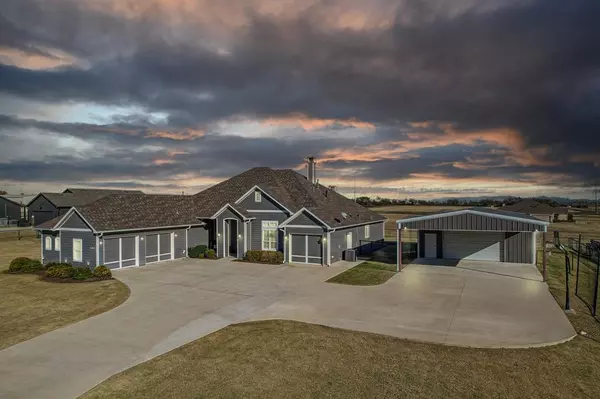For more information regarding the value of a property, please contact us for a free consultation.
344 East Street Nevada, TX 75173
Want to know what your home might be worth? Contact us for a FREE valuation!

Our team is ready to help you sell your home for the highest possible price ASAP
Key Details
Property Type Single Family Home
Sub Type Single Family Residence
Listing Status Sold
Purchase Type For Sale
Square Footage 3,045 sqft
Subdivision Cr 591-592 Add
MLS Listing ID 20797788
Sold Date 02/17/25
Style Ranch
Bedrooms 4
Full Baths 3
HOA Y/N None
Year Built 2018
Annual Tax Amount $11,050
Lot Size 1.059 Acres
Acres 1.059
Lot Dimensions 205x225
Property Sub-Type Single Family Residence
Property Description
Welcome to your slice of Texas paradise! Nestled on a fully fenced and cross-fenced 1-acre property with a gated entrance, this one-of-a-kind custom ranch-style home offers a meticulously crafted living space. From its charming brick paver porches and 2 wood burning fireplaces, this home has been built to impress and endure. Step inside to discover the perfect blend of modern sophistication and timeless style. The common areas and kitchen boast hand-scraped wood floors and 4in baseboards. Soaring 11-foot tray ceilings in the living room and primary suite elevate the home's grandeur, while details like plantation shutters and recessed lighting create a warm and inviting atmosphere. The chef's kitchen is a dream, featuring quartz counters, a farmhouse sink, and SS appliances, including a 36in gas cooktop. The kitchen flows seamlessly into the living areas. The primary suite is a true retreat, highlighted by a shiplap feature wall and wood-trimmed windows. Slide open the custom barn door to reveal the en-suite bathroom complete with a garden tub, double sinks and makeup vanity, and a massive walk-in, mud-set shower with floor-to-ceiling tile and a rain-head shower. The other side of the house features all secondary bedrooms and a mudroom to die for! Outside, the amenities are just as remarkable. A 1,200 sq. ft. insulated metal workshop with a 25' deep parking overhang provides endless possibilities. The oversized 3-car garage is built for Texas- trucks, each bay extending nearly 24'. For added safety, an underground storm shelter is conveniently located on site. This home also has WiFi-connected thermostats, security cameras, and garage doors, giving you modern convenience. Perfectly situated, this property is just 18 minutes from downtown Rockwall, 25 minutes to Greenville, and only 11 minutes to Lavon Lake's nearest boat ramp. Whether you're looking to entertain, relax, or explore, this home has it all.
Location
State TX
County Collin
Direction From Garland, Hwy 78 to Lavon, right on FM 6 to Nevada, right on East St, property on left. From Dallas on I-30, exit 73 and go left on FM551, FM 551/ William E Crawford Ave turns right and becomes TX-66 E, left onto FM551 N, right onto CR 590, left onto CR 591, left onto CR 591, property on right.
Rooms
Dining Room 2
Interior
Interior Features Built-in Features, Double Vanity, Flat Screen Wiring, High Speed Internet Available, In-Law Suite Floorplan, Kitchen Island, Open Floorplan, Pantry, Smart Home System, Walk-In Closet(s), Wired for Data
Heating Central, Natural Gas
Cooling Central Air
Flooring Carpet, Ceramic Tile, Engineered Wood
Fireplaces Number 2
Fireplaces Type Brick, Family Room, Masonry, Wood Burning
Appliance Dishwasher, Disposal, Gas Cooktop, Microwave, Plumbed For Gas in Kitchen, Tankless Water Heater, Vented Exhaust Fan
Heat Source Central, Natural Gas
Laundry Electric Dryer Hookup, Utility Room, Full Size W/D Area, Washer Hookup
Exterior
Exterior Feature Rain Gutters, Lighting, Private Entrance, RV/Boat Parking, Storage, Storm Cellar
Garage Spaces 3.0
Carport Spaces 2
Fence Cross Fenced, Fenced, Full, Pipe
Utilities Available Aerobic Septic, City Water, Electricity Connected, Individual Gas Meter, Individual Water Meter, Natural Gas Available, Septic, Underground Utilities
Roof Type Composition,Shingle
Total Parking Spaces 5
Garage Yes
Building
Lot Description Acreage, Landscaped, Level, Sprinkler System
Story One
Foundation Slab
Level or Stories One
Structure Type Fiber Cement
Schools
Elementary Schools Mary Lou Dodson
Middle Schools Community Trails
High Schools Community
School District Community Isd
Others
Restrictions None
Ownership On File
Acceptable Financing Cash, Conventional, FHA, Texas Vet, USDA Loan, VA Loan
Listing Terms Cash, Conventional, FHA, Texas Vet, USDA Loan, VA Loan
Financing Conventional
Special Listing Condition Aerial Photo, Survey Available
Read Less

©2025 North Texas Real Estate Information Systems.
Bought with Jacob Washburn • Fathom Realty LLC
GET MORE INFORMATION


